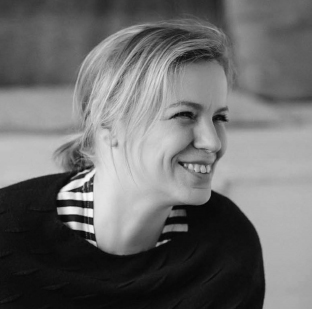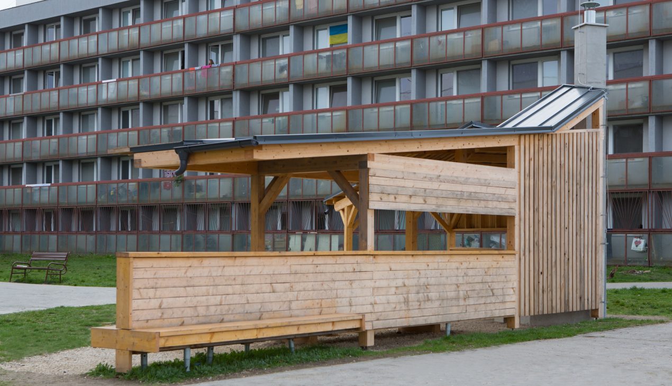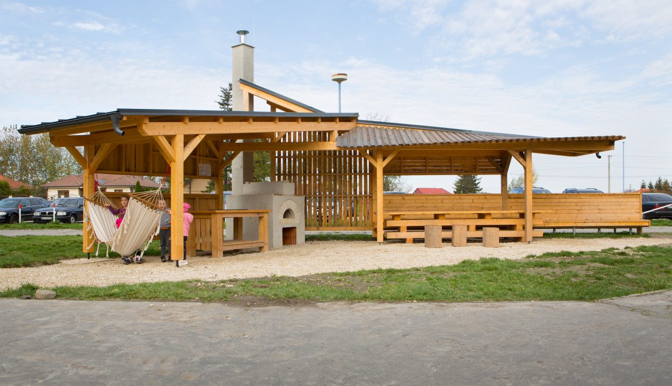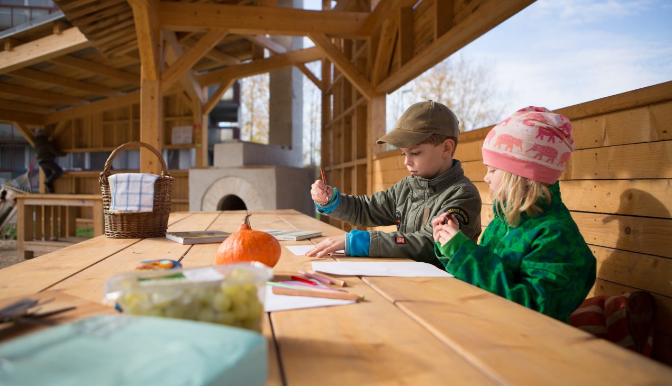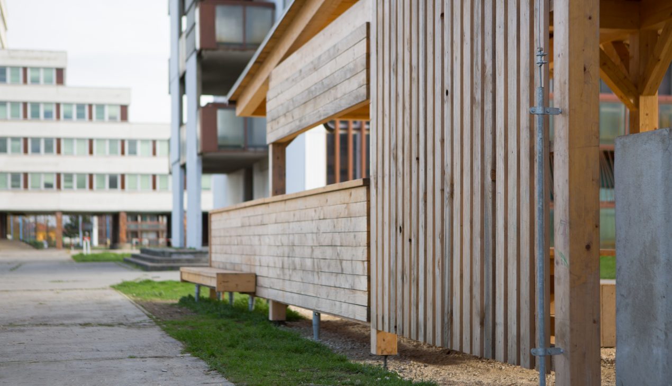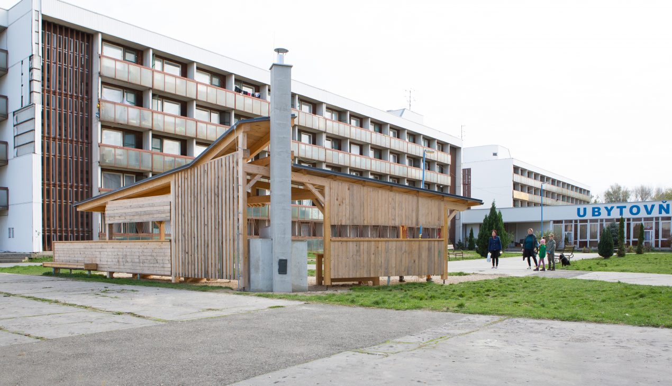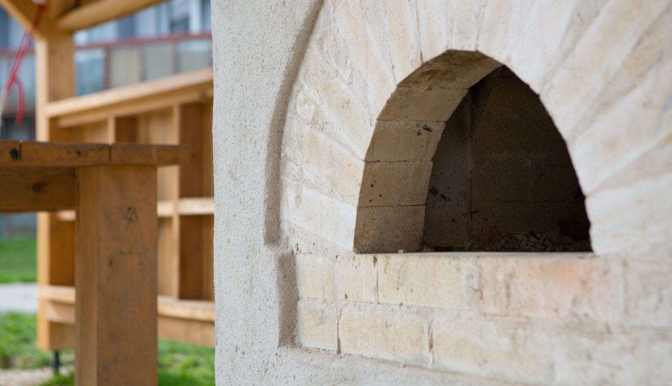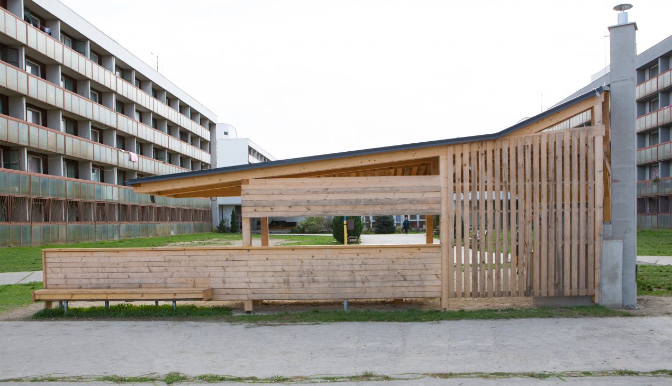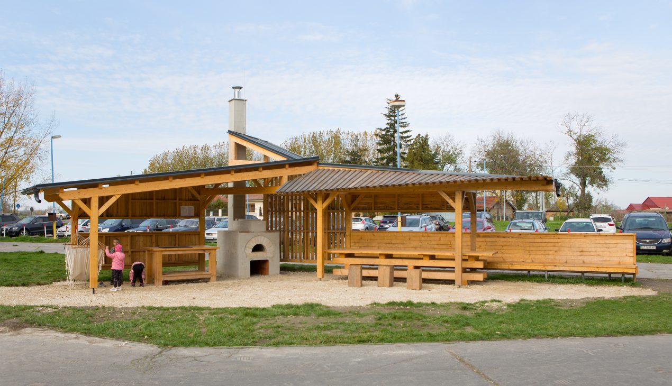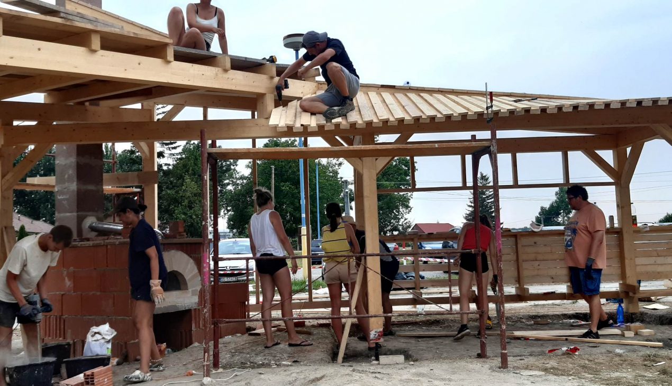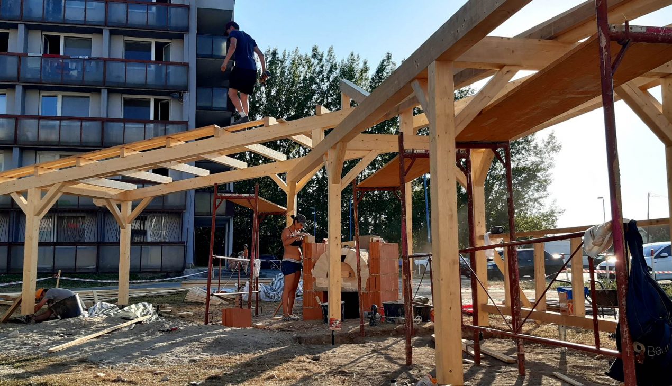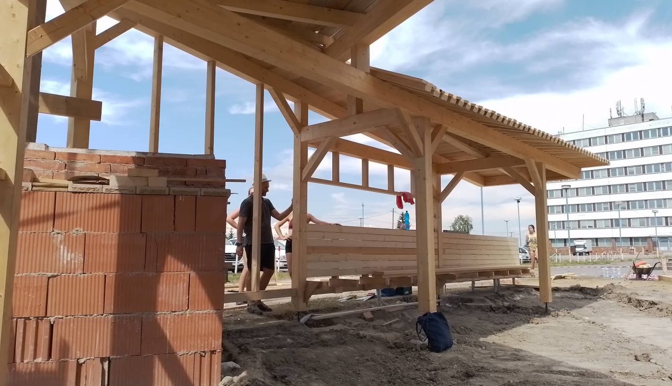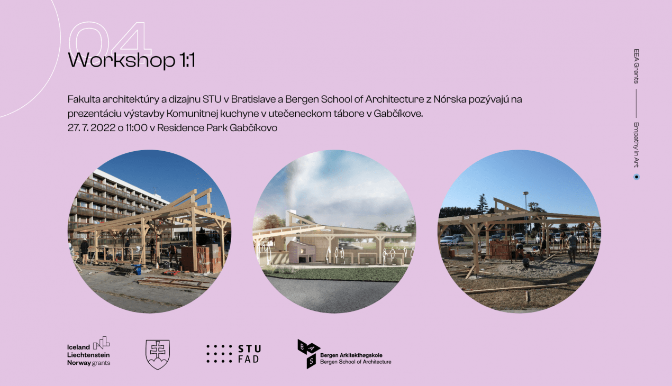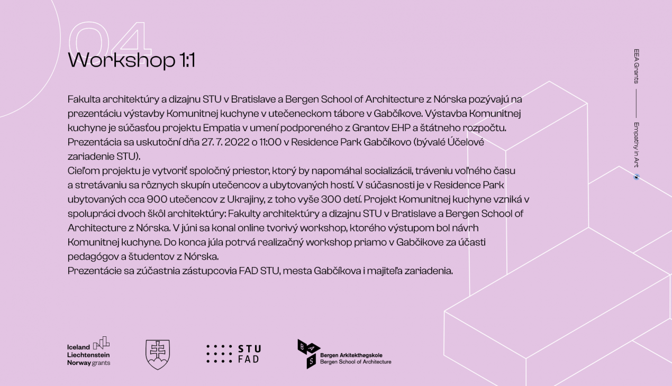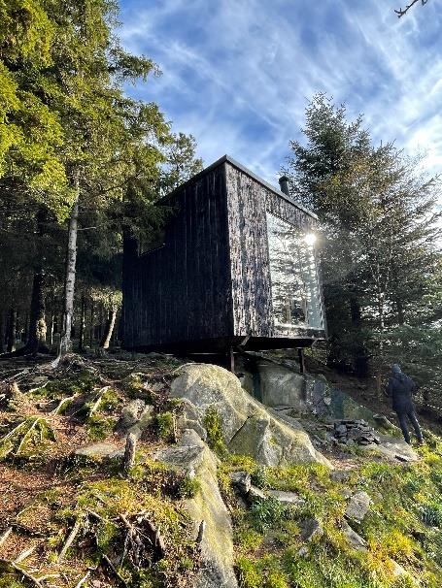Vytvorenie objektu zameraného na bezdomovectvo. Intenzívny seminár zameraný na podporu empatie voči znevýhodneným skupinám obyvateľstva a prekonanie existujúcich fyzických a duševných bariér medzi nimi a spoločnosťou. Workshop bude navrhnutý participatívne – do workshopov sa zapoja aj predstavitelia týchto znevýhodnených skupín, čím umožnia priamy kontakt a obohatia študentov o bezprostredné skúsenosti s prácou s nimi a pre nich…
https://tvnoviny.sk/videa/91-televizne-noviny/reportaze/32518-stavaju-komunitnu-kuchynku
Workshop 1:1
Harmonogram
| 2.–4. 4. 2024 | Emia fest |
| 2022 | Výstavba Komunitnej kuchyne, Gabčíkovo |
Community kitchen in refugee’s facility in Gabčikovo
The main goal of this structure was to design and build a small pavilion that can focus on the social and cultural act of cooking and eating together. This helps to establish practice that can anchor the refugees to a new place, and eventually build a neighborhood and to offer spatial gestures that support the family activities and nurtures the local community. Since stays at temporary reception centers tend to be more long term than planned for, it is important to help aid a sense of normality and facilitate for traditions and social gatherings to find place also within the refugees/reception centers. The building is open and inviting towards the entrance to the dormitory and at the same time offers a screen from the parking lot and thus increases the feeling of security inside for the users. The pavilion building placed near the main entrance to the main accommodation building, provides cooking area and bid universal table, with benches that offer public space. Center of the pavilion is a bread/pizza heathed by wood logs .
Designing phase was done during 5-days pre-workshop and preparation works before the start of the prototyping part. Core of the structure was build during the two week workshop in July 2022 by students and teachers from both schools: Faculty of architecture and design STU in Bratislava, Slovakia and Bergen school of architecture /BAS, Norway; financed by EEA grants project EMIA- Empathy in art. The room structure is made of spruce cut wood, joints were processed by CNC milling machines, covered by metal sheets roof. Wall panels and furnishings are made of spruce wood as well, cut and mounted directly at the site.
Authors:
Faculty of Architecture and Design, Slovak University of Technology in Bratislava
Veronika Kotradyová (coordinator), Lukáš Šíp, Roman Gatyáš, Dušan Kočlík, , Tibor Varga, Martin Uhrík, Tomáš Páriš. Martin Mjartan, Daniela Dobešová, Mariana Vrábelová, Martina Froncová, Martin Magnus Suttner a Peter Frečka.
Bergen School of Architecture/BAS
Espen Folgero, Tord Rosenberg Træen, Cecilie Andreson, Alessa Madi, Karen Hilde Horvei, Ghazal Amin -Moghaddam, Simon Storhaug Dahl, Maya Satisorn Hustad, Vida Trulsdotter Boogh, Mari Bergan, Tone Firing, Sofya Markova.
Fakulta architektúry a dizajnu STU v Bratislave a Bergen School of Architecture z Nórska výstavba Komunitnej kuchyne v utečeneckom tábore v Gabčíkove. Výstavba Komunitnej kuchyne je súčasťou projektu
Empatia v umení podporeného z Grantov EHP a štátneho rozpočtu.
vedúca
Kreatívna vedúca
